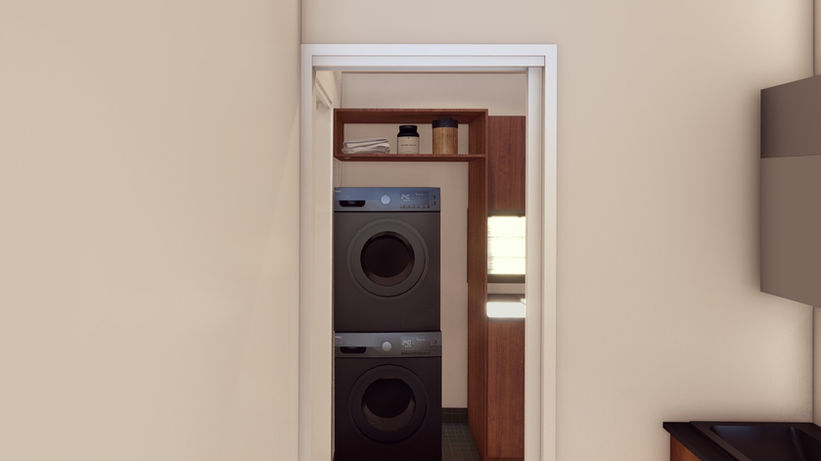JARRAH CABIN
WELCOME TO THE
Explore the debut of our wide cabin series with the Jarrah cabin, featuring dimensions of 4.3 meters in width and 12 meters in length! This roomy cabin features a big kitchen and living area, complete with ample laundry and bathroom space for a comfortable living experience.
The Jarrah cabin is built to comply with the latest livable housing standards, utilising high-quality materials to ensure durability and longevity. You have the flexibility to have it delivered to a location of your choosing, giving you the freedom to settle wherever you please.
Key Features:
-
12m2 bedroom complete with wardrobe small study desk.
-
A fully equipped kitchen with a 4 burner cooktop and rangehood.
-
A generously sized bathroom with a full-size shower and toilet.
-
Front porch
-
Air conditioning for climate control and comfort.
-
Different colourways available
$191,199
inc. gst + DELIVERY*
*Our cabin prices include delivery within an 80km radius from the Sunshine Coast.
Illustrations are for indicative purposes only.
JARRAH CABIN 12.0m
STANDARD INCLUSIONS
General Inclusions
-
Full set of working drawings
-
Engineered steel skid and subfloor
-
Engineered lifting points
-
N3 wind load rating on all windows and C2 structural tie down
-
Fully welded steel portal frames as per engineered specifications
-
MGP12 timber frame built to AS-1684 and engineered specifications
-
All ceilings to meet AS height
-
6 Star energy rating – pre-site install
External Inclusions
-
WeatherTex Weathergroove Woodsman 75mm cladding – finished to client’s specifications.
-
CSR Bradford Enviroseal RW wall wrap
-
R2.2 insulated wall batts
-
Aluminium windows and doors
-
Colorbond steel roofing, flashings and guttering (supplied)
-
2 External LED lights (as per drawings)
-
2 External waterproof power points (as per drawings)
-
Merbau decking.
Internal Inclusions
-
Painted interior and exterior with Haymes quality trade paint. Single colour ceiling and walls. Semi-gloss skirtings,
architraves and reveals to match wall colour
-
10mm Gyprock wall linings to walls and ceilings (as per drawings)
-
10mm Wet Area Gyprock wall linings to bathroom walls and (as per drawings)
-
Villaboard to shower walls (as per drawings)
-
Architraves, skirting, reveals and trims primed FJ pine
-
15mm Engineered Hardwood flooring.
-
Hume internal cavity slider doors, painted in semi-gloss.
-
Door hardware to suit doors.
Window Treatments
-
Aluminium Frame windows with Toughened or float glass with N3 Wind rating and BAL 12.5
-
Aluminium mesh Screens to all opening windows and doors provided by supplier
Electrical
-
LED downlights (as per drawing x 10)
-
LED exhaust fan to bathroom x 1
-
2.5kw Daikin split system air conditioning x 2
-
Ceiling fans x 2
-
Power points (as per drawings x14)
-
Lower hdmi – higher hdmi points
-
TV point with cable to roof space
-
Smoke detectors with 240-volt battery backup located by builder in accordance with legislation
-
External weatherproof circuit breaker grounded to chassis
-
Solar ready conduit to bathroom ceiling space
Gas Hot Water system
• 15l Instantaneous gas hot water system
Kitchen
-
Robinhood Undermount range hood
-
4 Burner Electric or gas cooktop
-
Electric Oven
-
Under bench dishwasher
-
Engineered stone benchtop
-
Laminex cupboards and doors
-
Laminex overhead cupboard and doors
-
Pull out pantry
-
Fridge/freezer space (as per drawings)
-
Kitchen sink
-
kitchen mixer tap solid brass
-
Soft close hinges and draw runners
-
Tiled splash back (as per drawings)
Bedroom
-
Laminex wardrobe cupboards and doors (as per drawings)
-
Hardwood study desk
Bathroom
-
Engineered stone benchtop
-
Tiled floor and skirtings
-
Laminex cupboards and doors
-
Laminex overhead cupboard and doors
-
Mirrored shaving cabinet
-
Ceramic above bench basin
-
Hot and cold tap + spout solid brass
-
Combination shower head solid brass
-
Shower mixer solid brass
-
Slim toilet suit
-
Hobless shower (as per drawing)
-
Frameless 10mm toughened glass shower screen (as per drawing)
-
Toilet roll holder
-
Towel rails x 2
-
Robe hook
Laundry
-
Engineered stone benchtop
-
Laundry Tub Sink
-
Laundry Mixer tap solid brass
-
Provisions for Washer/Dryer
















