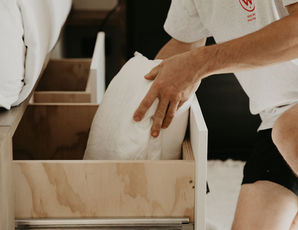
OLEARIA CABIN
WELCOME TO THE
The Olearia Cabin embodies the essence of simplicity in its design. Built using premium quality materials, this 6.5m cabin offers a seamless delivery process to your chosen destination.
Included Features:
-
Kitchenette.
-
A folding table/desk to adapt to your workspace requirements.
-
A comfortable double bed with built-in storage.
-
A well-proportioned bathroom equipped with a full-size shower and toilet.
-
Air conditioning
-
Different colourways available
Experience the elegance of simplicity with the Olearia Cabin, where high-quality materials meet functional design.
$135,799
inc. gst & DELIVERY*
*Our cabin prices include delivery within an 80km radius from the Sunshine Coast.
Illustrations are for indicative purposes only.
OLEARIA 6.5m
STANDARD INCLUSIONS
General Inclusions
• Full set of working drawings
• Engineered steel skid and subfloor
• Engineered lifting points
• N3 wind load rating on all windows and structural tie down
• Fully welded steel portal frames as per engineered specifications
• MGP12 timber frame built to AS-1684 and engineered specifications
• All ceilings to meet AS height
• 6 Star energy rating – pre-site install
Living Room/Bedroom Features
• Suitable for Double Bed
• Custom Made Bed Base With 2 x 1200L Drawers
• Custom Made Book/storage shelf
• Fold Down Table
Windows and Doors
• 2 x Sliding Entry Door 2100H X 1800W
Electrical
• 4 x Led Dimmable Ceiling Downlight
• 3x Double Power Point
• HDMI – HDMI port
• TV arial ready
• Reverse Cycle 2.5kw air-conditioning
Kitchenette Features
• Timber Kitchen Benchtop
• Fold Down Table
• Timber Shelf
• Tiled Splashback
Windows and Doors
• 1x Sliding Window 600H X 900W
• Fittings
• Pull out kitchen mixer Matt Black
• Granite kitchen sink Black
Electrical
• 2x Double Power Points
Cabinetry
• Kitchen Cabinets
Bathroom
Windows and Doors
• Louvre window 2100H X 600W
• Sliding Window 600H X 600W
• 1x Cavity Sliding Door 2040H x 820W with Privacy Lock Fittings
• Combination Shower Head Matt Black
• Shower Mixer Matt Black
• Wall Spout with Cross Taps Matt Black
• Round Above counter Bathroom Sink
Electrical
• 1x Led Ceiling Downlight
• 1x Double Power Point
• Extractor Fan With LED Light
Toilet / Shower
• Standard Flush Toilet
• Shower 900X1600MM
Other Features Included
• Shaving cabinet 900W x 620H
• Towel rails x 2
• Hand towel hook
• Storage shelves
Internal / Structure
• Engineered OAK Timber Floor Boards
• Insulation Batts Earthwool R 2.5
• Insulated Ceiling R 1.4
• Steel Chassis
• Timber Frame – engineered and built to Australian standards
• Fully Painted - 1x colour option
Exterior
• WeatherTex Cladding
• Planter and Storage Box
• Safety Switch Board
• 1x External Double Power Point
• Power Inlet 15 AMP
• Solar ready
• Colorbond Steel Roof and Gutters
• External LED entrance Lights
• External LED side entrance Lights
• Water Inlet
• Gas Hot Water System with Gas Regulator







































